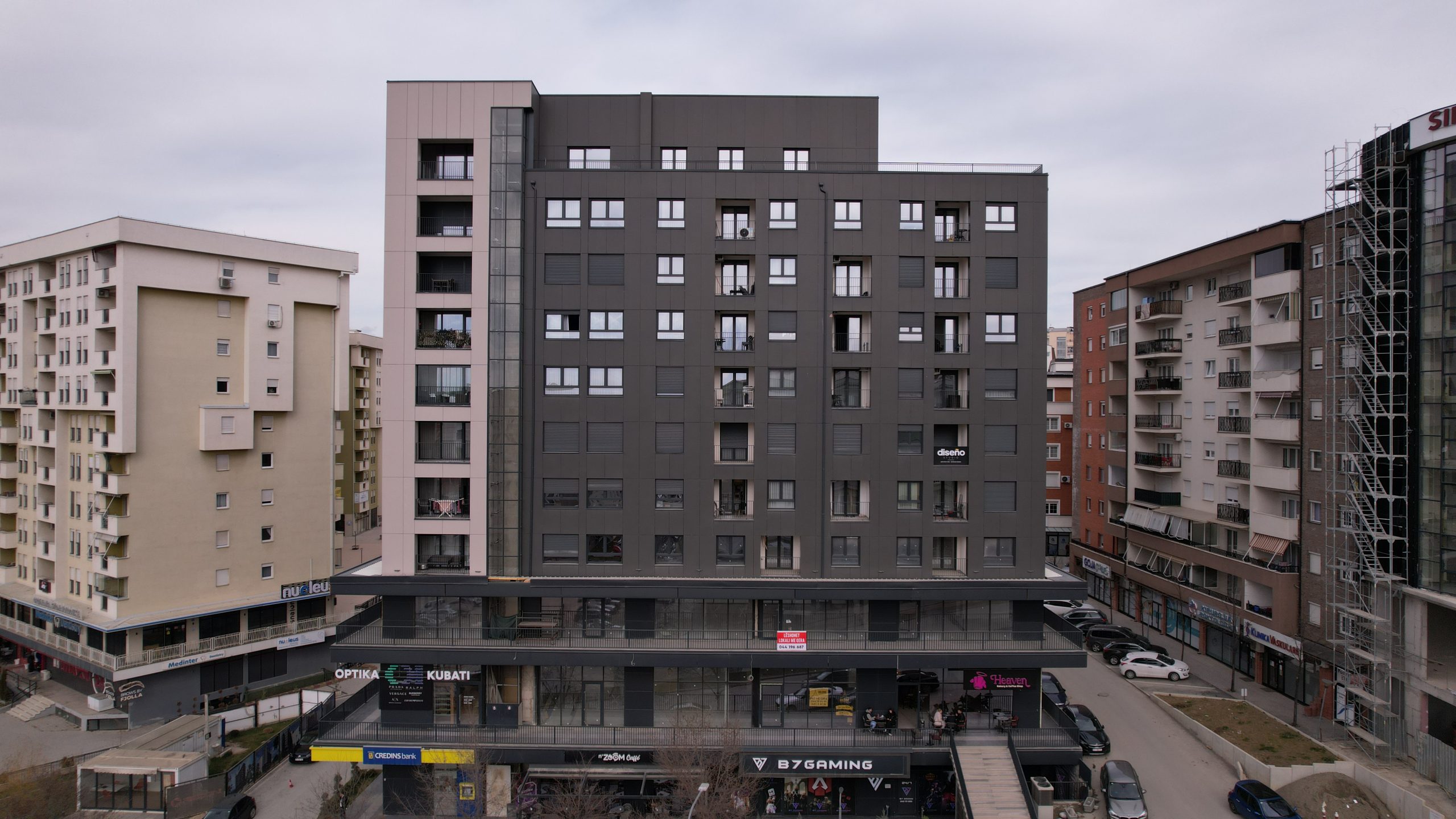110 m2 | Prishtina, Kosova [built 2020]
Tag: residential
BS home
Minimal with a shine..
QAKA home
A serene and contemporary living space designed with clarity and warmth. The apartment blends muted tones of sage green and beige with contrasting black details to define depth and rhythm throughout the interior. A continuous visual flow connects the kitchen, dining, and living areas, where textures of wood, matte lacquer, and fabric create a calm yet sophisticated atmosphere. Subtle lighting accents and abstract wall art enhance the apartment’s modern aesthetic while keeping it intimate and livable.
REDONI CB
6400m2 | Prishtinë, Kosovë [2019-2020]
AI flat
70m2 | Prishtinë, Kosovë [built 2019] Photos: Berat Kabashi
Mountain house
130m2 | Kosovë [to be built]
NBS home
Warm tones, crafted wood details, and soft lighting define this refined living space. The open plan seamlessly connects the kitchen, dining, and lounge, creating a calm rhythm of everyday life. Natural oak, pastel walls, and abstract art bring both serenity and sophistication, while custom wood slats and ceiling elements give the interior its unique architectural identity.
GGB home
300m2 | Bërnice, Prishtinë [to be built]
URBAN
80m2 | Turnkey [ready project]
Kësh Flat
A compact apartment reimagined as a vibrant and multifunctional living space. The design merges living, sleeping, and working areas through playful geometry, color, and light. Natural wood surfaces set a warm base, while bold splashes of blue, red, and yellow inject energy and individuality. Custom-built furniture and partition elements define each zone without enclosing them, creating a sense of fluidity and openness.
The flat reflects a youthful, creative spirit, a space that adapts, transforms, and expresses the personality of its inhabitant.
MODA
230m2 | Turnkey [ready project]
NN apartments
NN Apartments is a mid-scale residential building designed to reinterpret urban dwelling through simplicity, rhythm, and light. The façade is defined by vertical wooden fins and concrete balconies that create both depth and shade, while the metallic cladding adds a subtle contemporary tone. The structure’s layered vertical lines express both order and movement, giving the building a strong identity within its green context.
The rooftop pergolas and recessed terraces extend living areas outward, while the surrounding landscape offers privacy and calmness. The architecture seeks balance between raw materials — metal, concrete, and wood — and the softness of light and greenery, resulting in a building that feels urban yet humane.
CUBUS
The CUBUS House expresses a clean, rational modernism rooted in compositional balance and tactile warmth. The design juxtaposes geometric precision with material authenticity — white cubic volumes interlock with wooden planes and selective textured surfaces, forming a dialogue between lightness and groundedness.
Large openings frame natural light strategically, creating both openness and intimacy. The façade’s rhythm alternates between solid and void, while wood cladding softens the minimal concrete expression, tying the house back to its green surroundings.
The spatial organization emphasizes calm, order, and everyday functionality — with clear zoning, strong visual continuity between inside and outside, and generous terraces that extend living areas into the landscape. CUBUS House stands as a contemporary residence that values proportion, simplicity, and the quiet sophistication of well-composed architecture.
3A house
320m2 | Prishtinë, Kosovë [built 2012]
VHOUSE
180m2 | Turnkey [ready project]
LINDJA
350m2 | Çagllavicë, Prishtinë [built 2009]
