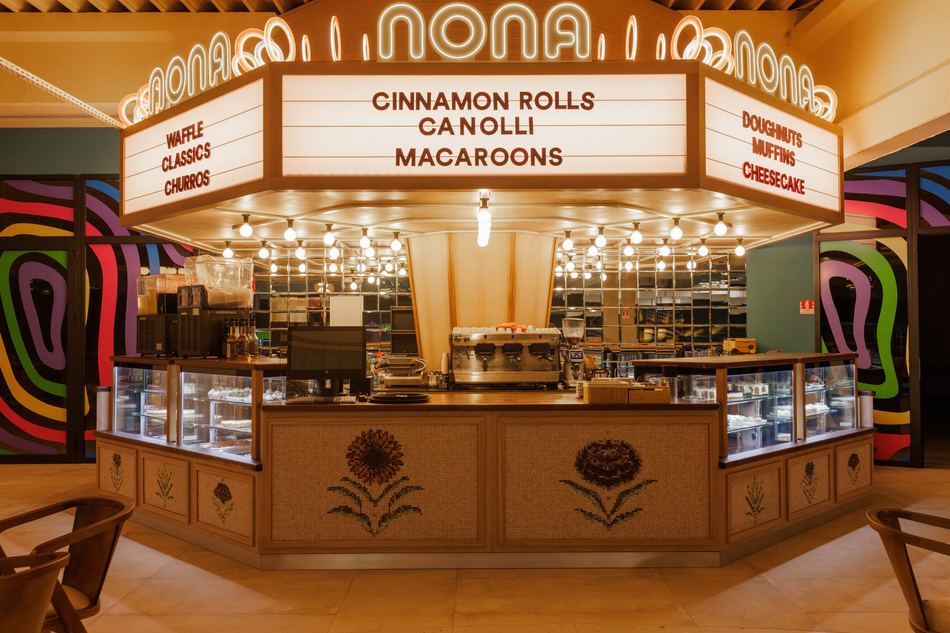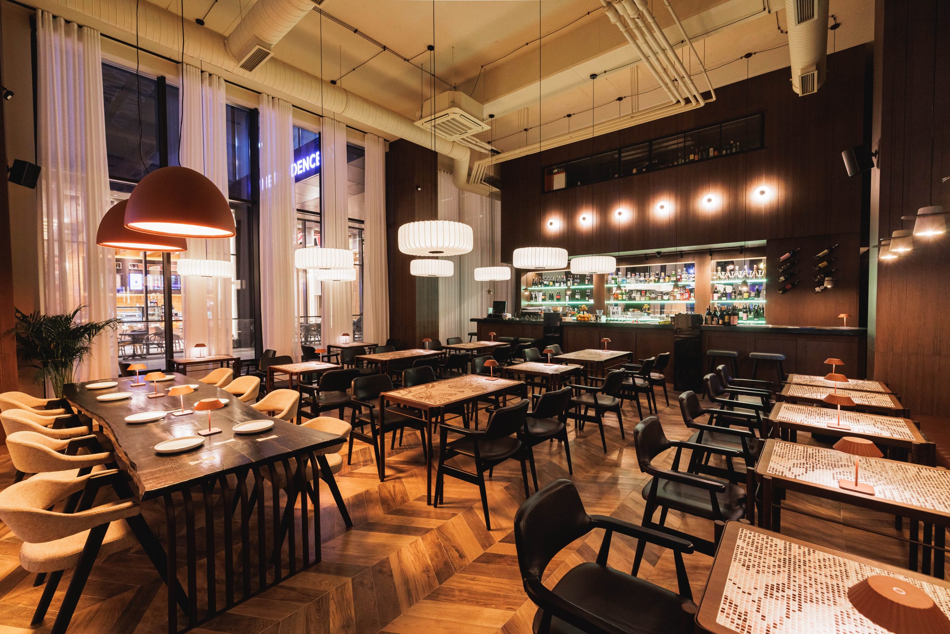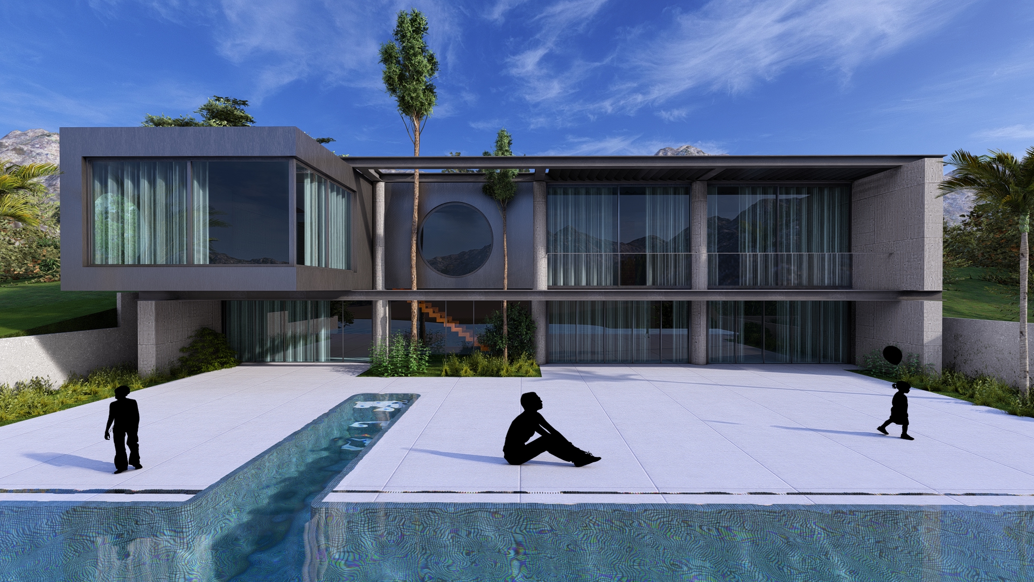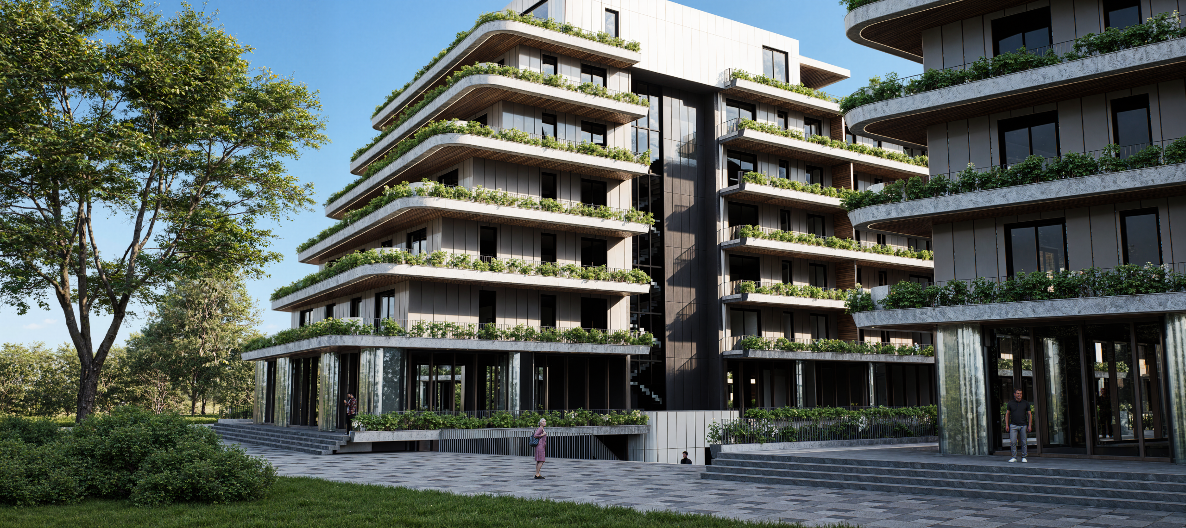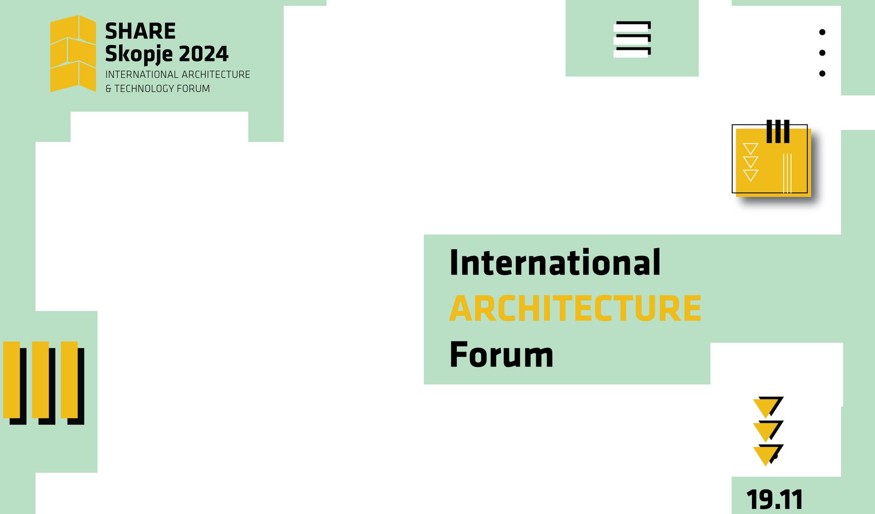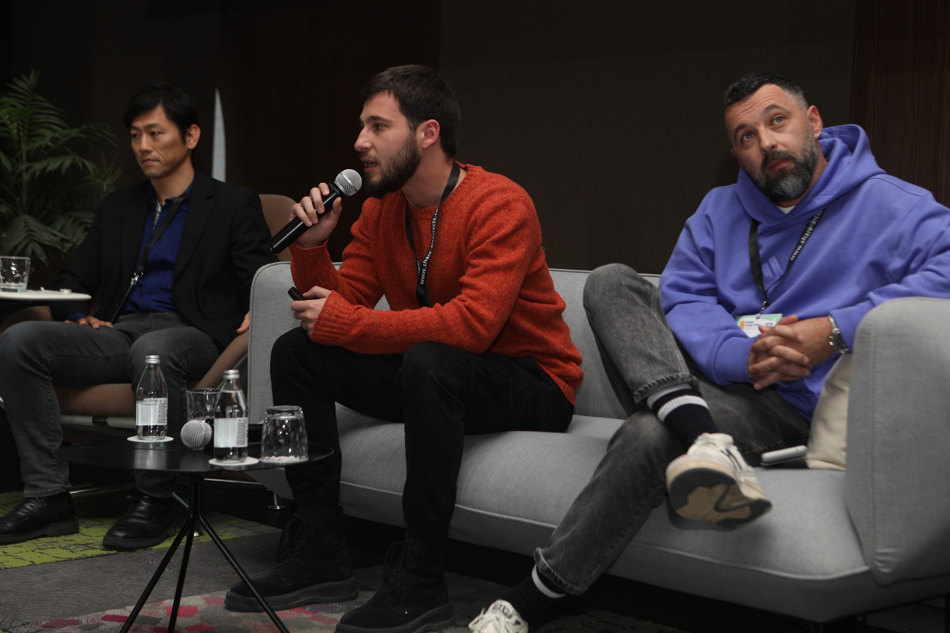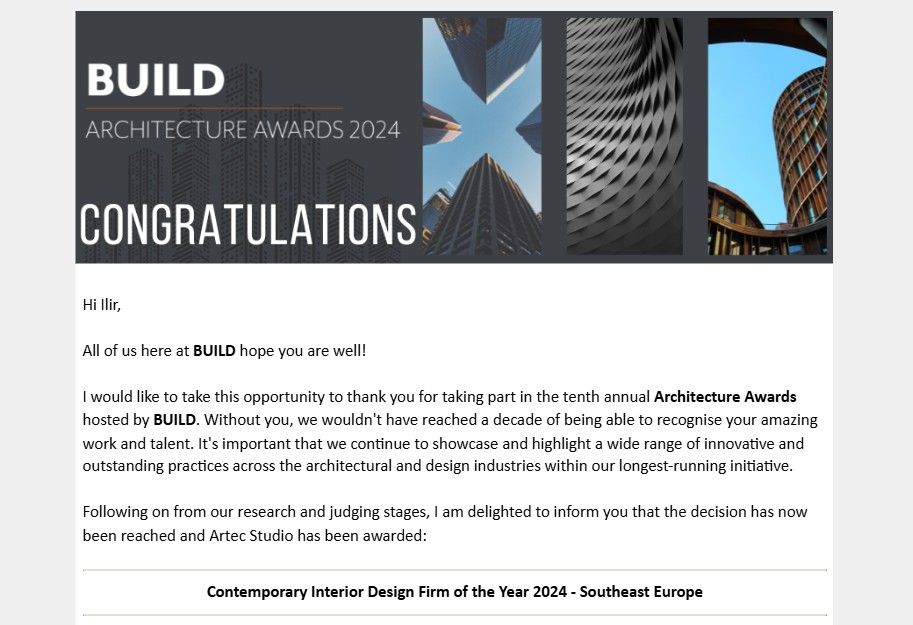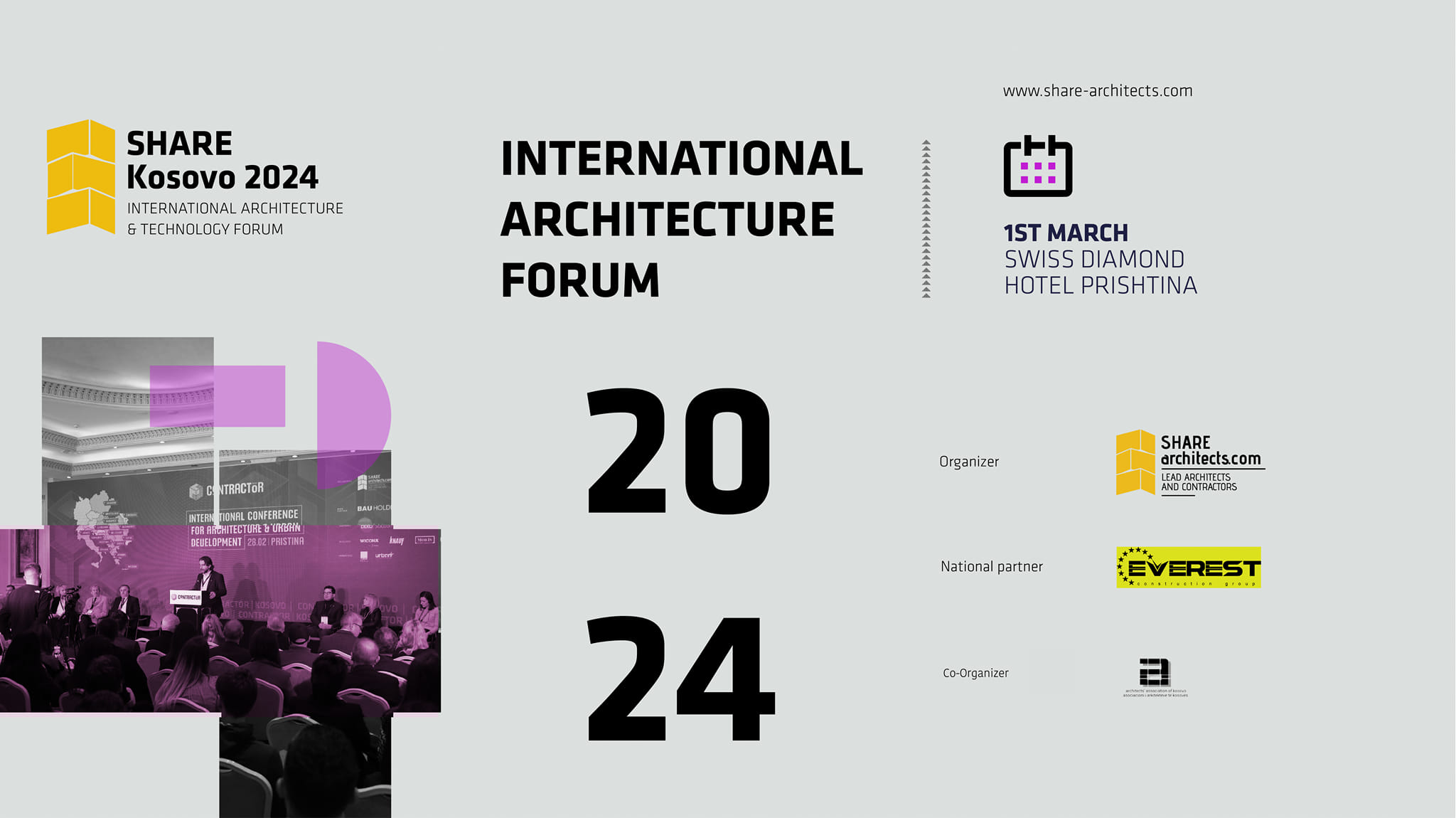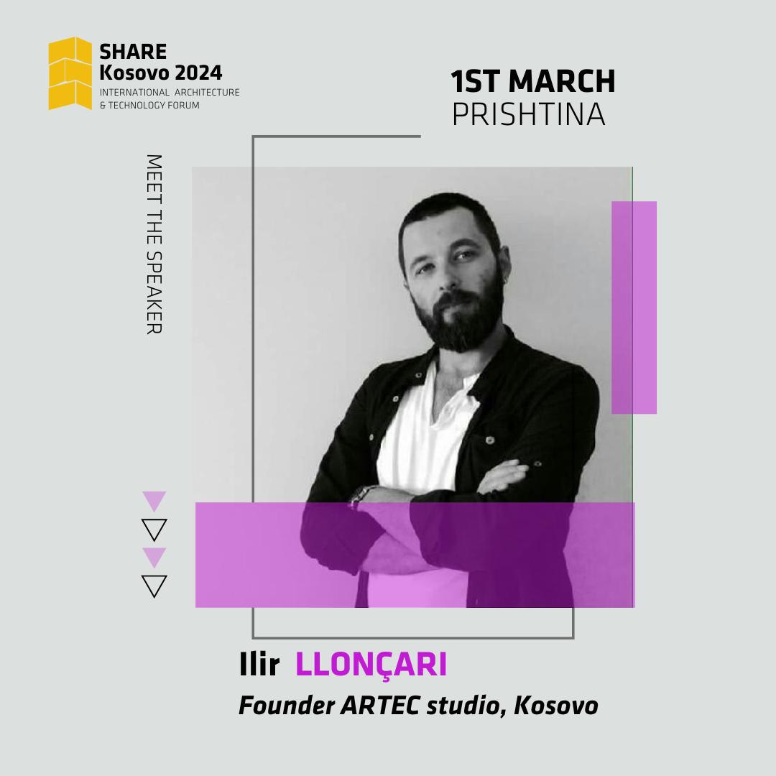ARTEC Studio is proud to announce that it has officially signed a contract with SwissDev for the design and development of “Horizon”, a new mixed-use complex located in the heart of Prizren.
The project marks a significant collaboration between ARTEC Studio and the international development company SwissDev, bringing together local expertise and global standards to shape one of the most ambitious urban developments in the region.
Horizon will be a contemporary mixed-use complex that redefines urban living in Prizren. Designed with people at its core, the development will seamlessly integrate residential, commercial, and public spaces, all thoughtfully connected by landscaped walkways, green rooftops, and vibrant courtyards. The project emphasizes ecological responsibility, architectural elegance, and a strong sense of community.
“We’re honored to partner with SwissDev on this transformative project,” said Ilir Llonçari, Chief Visionary Officer of ARTEC Studio. “Horizon is more than architecture—it is a reflection of our values and a commitment to shaping spaces that enhance everyday life.”
Construction is scheduled to begin later this year, with Horizon expected to become a dynamic new landmark in the evolving urban landscape of Prizren.
shqip..
Studio ARTEC ka kënaqësinë të njoftojë nënshkrimin zyrtar të kontratës me kompaninë zvicerane SwissDev për projektimin dhe zhvillimin e kompleksit të ri të përzier me emrin “Horizon”, i cili do të ndërtohet në zemër të Prizrenit.
Ky bashkëpunim shënon një hap të rëndësishëm midis Studio ARTEC dhe SwissDev, duke bashkuar përvojën lokale me standardet ndërkombëtare për të realizuar një nga zhvillimet urbane më ambicioze në rajon.
Horizon do të jetë një kompleks bashkëkohor me funksione të përziera që synon të riformësojë jetesën urbane në Prizren. I projektuar me fokus te njeriu, ky zhvillim do të ndërthurë në mënyrë harmonike hapësirat banesore, tregtare dhe publike, të lidhura përmes shëtitoreve të gjelbëruara, tarracave me gjelbërim dhe oborreve të gjalla komunitare. Projekti vë theks të veçantë në përgjegjësinë ekologjike, elegancën arkitektonike dhe ndërtimin e ndjenjës së komunitetit.
“Jemi të nderuar që bashkëpunojmë me SwissDev në këtë projekt transformues,” tha Ilir Llonçari, Kryevizionar i Studio ARTEC. “Horizon nuk është vetëm arkitekturë – është pasqyrim i vlerave tona dhe përkushtim për krijimin e hapësirave që e përmirësojnë jetën e përditshme.”
Punimet ndërtimore pritet të fillojnë gjatë këtij viti, ndërsa Horizon pritet të bëhet një pikë referimi dinamike në peizazhin urban të Prizrenit.
For press inquiries, contact:
[email protected] | +383 45 696 666
