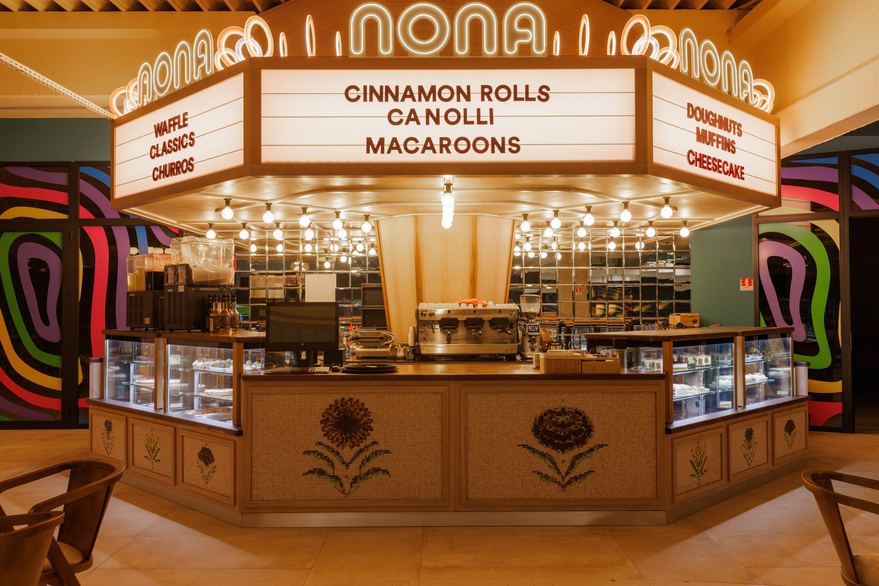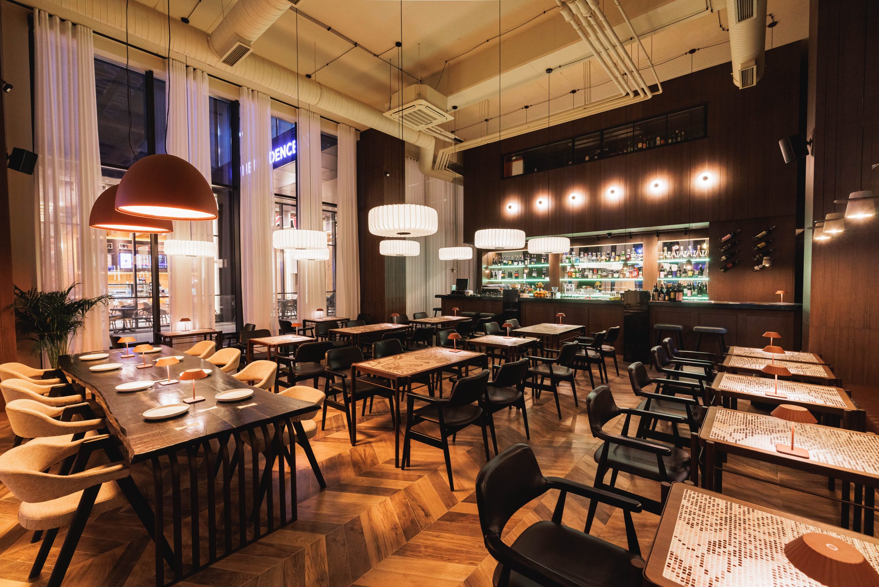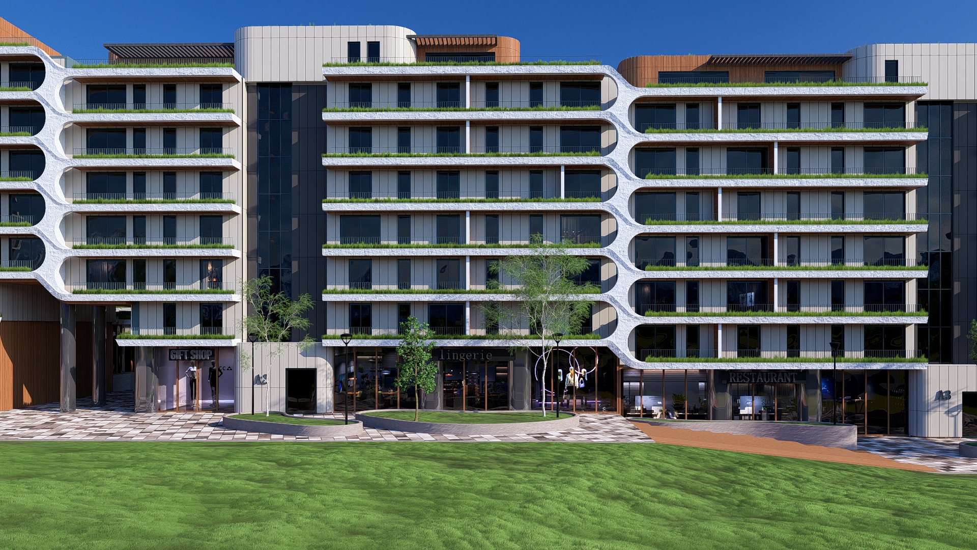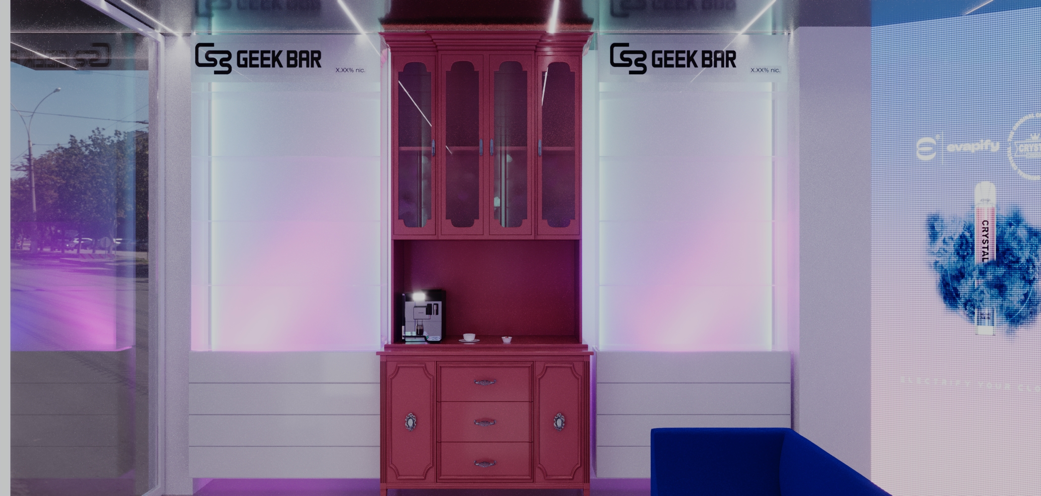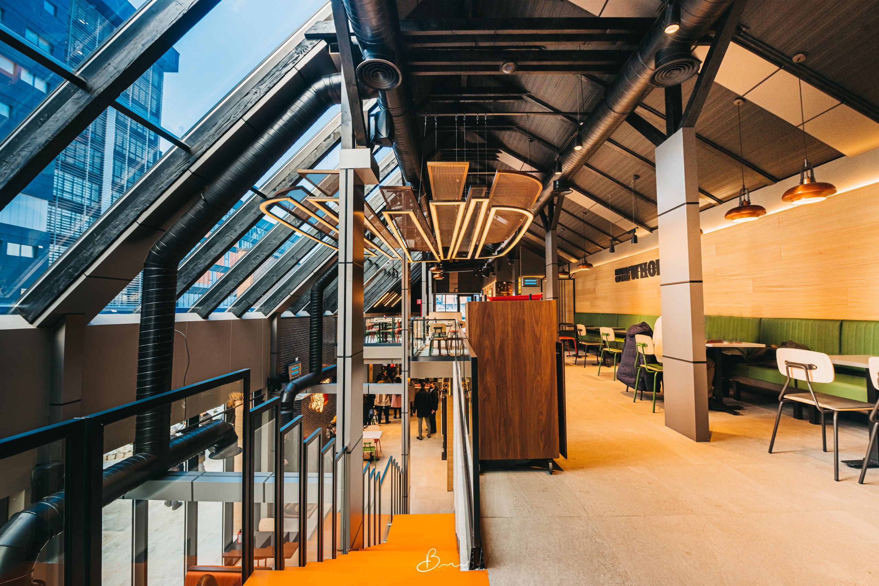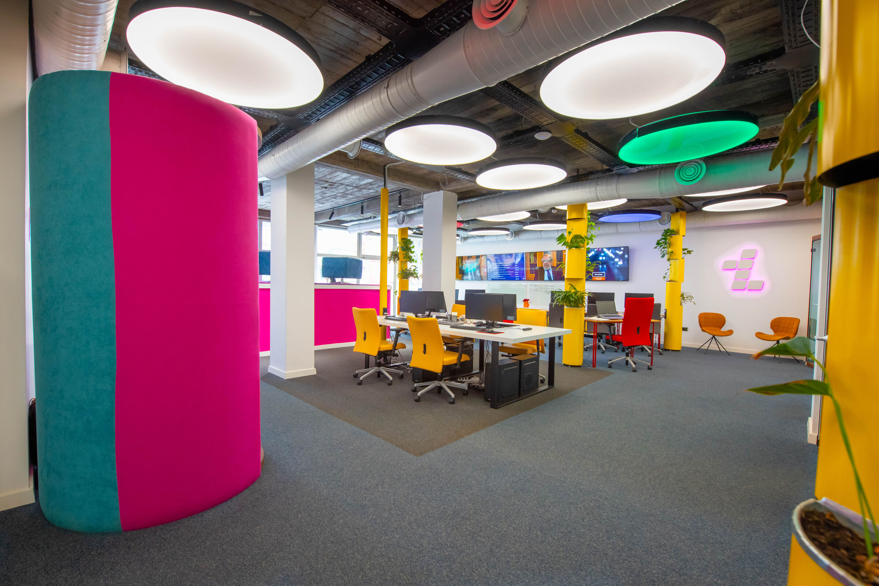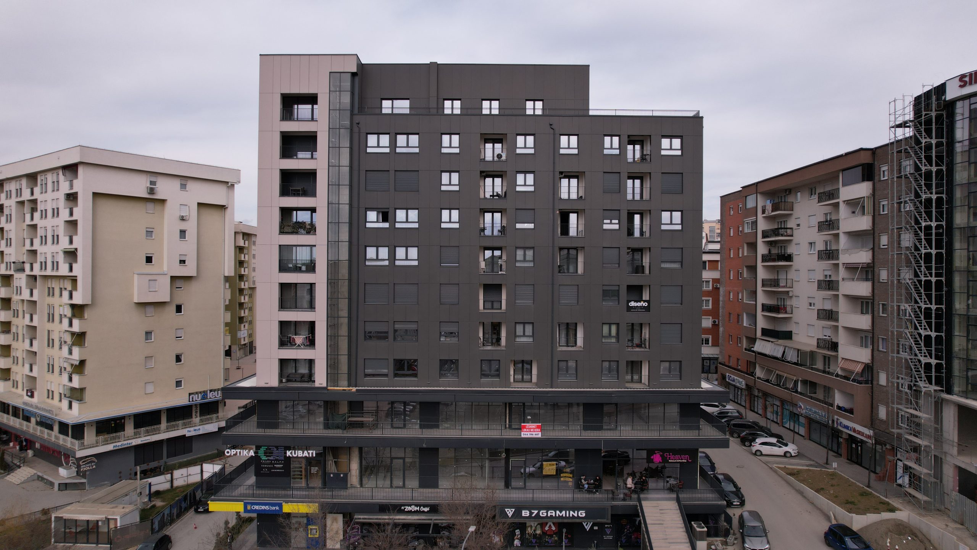Gifted students “Ice and Fire club”
Having a rather challenging brief of incorporating multiple functions of being a cinema, debate club, book club as well as a space for group meetings, nonformal lectures and a collaborative/working space we had to come up with an innovative way of addressing the client’s needs in a cohesive space.
The debate space: The orange, blue walls was a reference to the Game of Thrones Ice and Fire theme as well as to the opposing teams in a debate context, and it is completed with accompanying wooden chairs and table of the same color giving this scheme a clean elegant look. The monochromatic effect was used so it wouldn’t draw attention to itself, enabling the content “the debaters and their arguments” shine. The blue and orange go well together, producing a soothing effect that is very pleasant for the eyes. This space also addresses the need for a collaborative/working space offering a 6-person seating on each side.
The book club: The remaining space was painted with baby pink, known to have a relaxing effect, much needed in a recreational environment for the highly gifted. To accommodate the growing number of the books the institution had, two wooden shelves were built. Additional book space was given in the white table at the center of the space. The white table together with the informal seating arrangement serves as a space for the book club. The choice of the round table was made to encourage sharing, collaboration and a sense of togetherness.
The cinema: A step seating was designed due to its flexible and comfortable nature. It accommodates x people and has wheals and can be reconfigured for any use. The main aim with this was to bring people sitting closer together, and to offer a comfortable way to assemble a large or small group without taking over an entire space.
Nonformal lectures space: The space as a whole was conceptualized to be appropriate for nonformal lectures. Bean bags, the step seating and the white table can be easily be moved as needed, leaving enough space for a lecturer to use the white board behind, also ensuring visibility and closeness to each participant. With its clustered seating the space ensures all students are equally engaged and have equal proximity to the presenter, promoting collaboration and connectedness.
Assessment & Psychotherapy space
The space had to address to opposing needs, that of a “well lit, clean, neutral, non- biased’ intelligence assessment area as well as a “welcoming, relaxing, cozy” psychotherapy area. This was achieved once again by using color division within the space.
The assessment area was put by the window, to enable the use of natural light, with extra lighting for special needs of the candidates. A white table was used for its neutral, blank slate properties, in order not to compromise the delicate testing process. The walls are in baby pink, offering once again a soothing space and reducing the potential stress test takers may have. Wall shelving is used to accommodate psychotherapy books and handout materials.
For the psychotherapy area it was important that the space doesn’t trigger any negative response and doesn’t associate to a traumatic event/ memory therefore the space was painted mint green after extensive research on the possible effects different colors can have on human’s mood. According to research with psychotherapy clients, certain shades of pink and green are the dominant preference and evoke tranquility and serenity. Two complementary maroon colored cushion chairs are offered for comfortable seating while in session. A ceiling lights fixtures and a floor lamp provide means of control for ambiance, mood and how you use the room. Abstract paintings with playful tints and shades of both pink and green were used to achieve a unified space.
